History of the Hospital
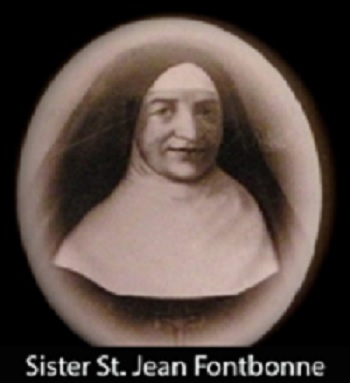
History of St. Joseph’s Hospital
1650 - The Congregation of the Sisters of St Joseph was founded in LePuy France in 1650.
The spiritual director was a Jesuit priest, Jean Pierre Medaille. The French Revolution began in 1789. Convents were closed, properties were confiscated, and the Sisters took refuge with relatives.
The Community “Sisters of St Joseph” was re-established after the fall of Robespierre.
1778 - Jeanne Fontbonne received the religious habit of the Sisters of St Joseph and was given the name of Sister St. John Fontbonne. During the French Revolution, Sister St. John Fontbonne was imprisoned and sentenced to death.
1794 - The revolutionary government fell from power and her execution was nullified.
1808 - Sister St John Fontbonne was asked to establish a novitiate of women who chose a non-cloistered religious life.
1836 - The first American foundation was made in Carondelet Missouri.
1851 - The Sisters came to Canada and established the first Canadian mission in Toronto.
1852 - The Sisters came to Hamilton.
1808 - Sister St John Fontbonne was asked to establish a novitiate of women who chose a non-cloistered religious life.
1808 - Sister St John Fontbonne was asked to establish a novitiate of women who chose a non-cloistered religious life.
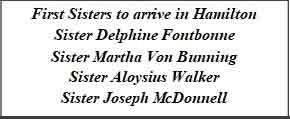
1852 - On a cool Monday morning in Toronto on April 19, 1852, four women in identical dress - long black wool skirts, white linen headdress, and black veils, bundled themselves to board a ferry to cross Lake Ontario from Toronto to Hamilton.
1852 - On a cool Monday morning in Toronto on April 19, 1852, four women in identical dress - long black wool skirts, white linen headdress, and black veils, bundled themselves to board a ferry to cross Lake Ontario from Toronto to Hamilton.
Father Edward Gordon, Vicar General of Hamilton had made an urgent plea to the Sisters of St. Joseph in Toronto, to establish another branch of their order in Hamilton. They were given housing in a family home at the Corner of Cannon and MacNab Streets. Orphan children were the first beneficiaries of their charity.
The Sisters had no way of knowing they were about to change forever the course of education, health care, and social services in the community which so desperately needed them. They were relentless in their efforts to care for the city’s poor, to organize fundraising, to canvas for food, clothing, fuel, and to establish schools and homes for the orphaned children and the elderly.
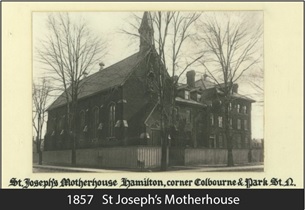
1854 - The Sisters closed their schools and volunteered to care for the afflicted.
They were soon treating victims of a cholera epidemic in “Hospital sheds” behind the Great Western Railway.
The following year, in 1855, Typhus struck.
Undeterred the Sisters cared for the sick and dying.
1857 - A convent was built at 204 Park St. N.
The Sisters lived there for 95 years
1862 - Sister Philip Lenaten came to Hamilton at age 26 to help care for the orphans.
She was elected Superior General of the Hamilton Congregation.
St Joseph’s Hospital opened under the direction of Mother Philip.
She was the hospital administrator from 1890 – 1894
Sister Antoinette Flahaven was the assistant administrator.
Through her efforts, The Congregation of the Sisters of St Joseph were incorporated by the Provincial Legislature on December 30, 1879
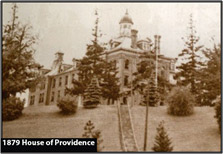
1879 - THE HOUSE OF PROVIDENCE
With the approbation of Bishop Peter F. Crinnon of Hamilton, Reverend John McNulty purchased property in Dundas and presented it to the Sisters.
He asked that the Sisters of St. Joseph care for the poor and the aged.
The original building was destroyed by fire October 4, 1900 and was reconstructed within 1 year. It reopened May 1, 1902. An annual festival was held on the grounds on Dominion Day.
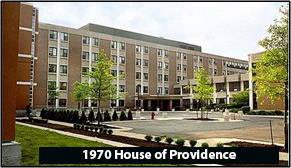
The original building was destroyed by fire October 4, 1900 and was reconstructed within 1 year.
It reopened May 1, 1902. An annual festival was held on the grounds on Dominion Day.
This building was replaced in 1970 with a new modern building and renamed St. Joseph Villa.
Two new additions were competed in 2002. Donations from Margaret and Charles Juravinski, and the Neil and Anne McArthur family in 2005, ensured the completion of the new building.
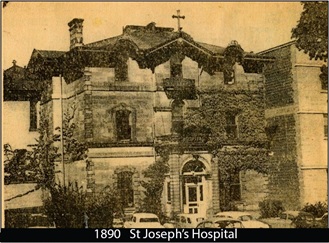
1890 - After urgent requests by medical men and citizens of the City of Hamilton, realizing the long – felt need for a hospital in the southwest end of the city, the Sisters of St Joseph’s Community decided to establish a hospital.
Bishop Dowling sold his residence, called Undermount, on John Street South for $10,000 to the Sisters.
It was a large, solid, 3 storey building.
The 1st floor had wide halls, high ceilings, and spacious reception rooms.
The spacious drawing room became the chapel.
The altar was the gift of Michael J. Pigott, brother of Sister M. Ignatius, a member of the community. The first chaplain for the hospital was Rev. P. Haley.
The 2nd & 3rd floors were divided into wards & private rooms which were well lit, well ventilated and well heated.
June 11, 1890, St Joseph’s Hospital with a capacity of 25 beds was formally opened and operated under the direction of the Sisters of St Joseph’s Hamilton.
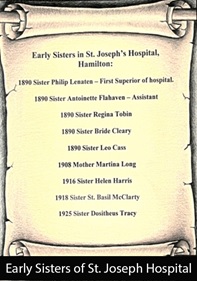
The Sisters provided manual labor after a day of caring for their patients. In order to keep the laundry bright, it was boiled in homemade soap in a large copper pot on the stove.
Other items were individually done in a tub and scrubbed over a board.
Sisters recorded hospital charts, accounts, and business transactions.
Food was manually prepared and served
Sisters did their own baking, preserving, and canning to stock their larder.
June 20th, 1890- recorded the 1st operation, a repair of a vesical-vaginal fistula, using chloroform for the anaesthetic. The patient went home in 1 month.
December 10th, 1890, an “attending staff” of physicians was formed.
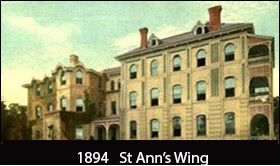
1894 - St Ann’s Wing was erected increasing the accommodation to 55 beds.
The 1st floor had an operating room with gas light fixtures for operating at night.
The 3rd floor had an operating room with 8 windows and a skylight.
There was an additional room to administer chloroform.
George Tuckett donated the 1st electric elevator and paid expenses for 1 year.
1902 - Electric lights were installed in the operating rooms
1912 - saw the opening of the first laboratory and the first X-ray department.
The department of obstetrics also opened in 1912.
George Tuckett Jr. installed a new elevator large enough to carry stretchers
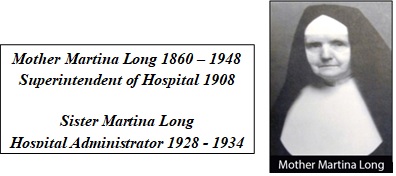
1911 - The hospital was now staffed with Sisters who had received their training under Sisters Martina Long, and Leo Cass who had gone to Mercy Hospital, Kalamazoo, Michigan.
They returned to open a School of Nursing in Guelph.
So numerous were the applications to that course that some were referred to St. Joseph’s in Hamilton.
As the hospital increased in bed capacity the Sisters made the decision to open a school for lay nurses.

On September 8, 1911, the first students were enrolled.
They were Sister M. Gerard Moran and Miss Ada Eagan.
Seven more candidates followed at intervals.
The Sisters bought Adam Brown’s residence at the corner of St. Joseph’s Drive and Mountwood Avenue.
The building was later demolished to build a new nurses’ residence called “Undermount” under the direction of Mother Mary Thecla and Sister St. Basil.
Undermount Nurses Residence opened on November 28, 1922.
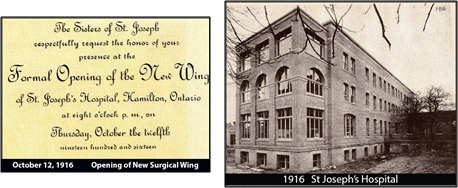
1916 - Surgical Wing increased bed accommodation to 155 beds.
The new wing consisted of an X-ray department, laboratory space, a new chapel, and a 3rd-floor operating room with the latest in sterilizing equipment.
1st floor had 8-bed wards and a sun porch on either side of the main hall to increase patient accommodation.
2nd and 3rd floors had private rooms, semi-private rooms, and 4-bed wards. This wing was later known as the centre building.
1923 - Medical staff reorganized and the hospital was accredited by the American College of Surgeons for the first time, and awarded Grade A status.
Dr. J. H. Sullivan was the 1st chairman of the medical staff.
Dr. Fred Bowman was the 1st physician at St. Joseph’s Hospital to be trained in the use of Insulin.
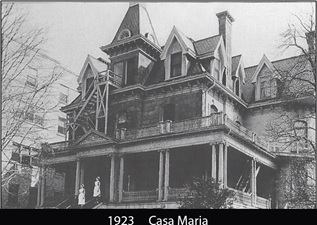
1923 - Casa Maria was purchased and renovated for Maternity and Obstetric patients increasing the bed complement to 200 patients. On each side of the main entrance there were a number of spacious rooms, some with antique marble fireplaces.
The whole building was relathed with steel laths, plastered and enameled in snowy white. Plumbing was installed and each ward had hot and cold water and there were shower baths on each floor. The electric wiring was completely renewed and each bed was equipped with a signaling system.
On the 2nd floor there were several 1,2,3 and 4 bed wards.
The nursery was also on the 2nd floor with cots for each baby.
The 3rd floor had the nursery, delivery room, operating Room, doctors change room and a room for sterilizing instruments. and a room for the Sister in Charge.
1924 - Sister Monica’s Ward for children opened, increasing the bed complement to 200 patients.
This unit was located in the Centre building and accommodated 15 children (toddlers and older children).
1938 - St Joseph Hospital had approval from the Canadian Hospital Association for the training of interns.
Interns studied diseases of the chest through affiliation with the Hamilton Sanatorium.
1941 - Our Lady of Victory was erected facing St Joseph’s Drive
This wing had private and semi-private rooms on the 2nd and 3rd floors.
There were 5 operating rooms and a central supply area.
1943 - Penicillin was administered in the hospital. It had been previously used only in the armed forces.
1945 - Saw the formation of the Hospital Auxiliary
A Central oxygen system was installed to deliver oxygen to the patient’s bedside
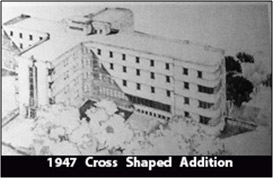
1947 John Street Building- A “Cross-shaped” Hospital Addition is located between Charlton Avenue, John St. S., and St. Joseph’s Drive. The main entrance faces John Street. The John St entrance has a statue above the doorway of St. Joseph, the patron saint of the Sisters of St. Joseph. The entrance is on ground level. Administrative offices occupy the northern wing of this floor. The new addition increased accommodation to 394 patients.
Patient rooms were in the four wings with a central rotunda which housed elevators, nursing stations, kitchen, utility and storage space. One utility room was for the cleaning of trays and utensils and the other was for the reception of these articles after they were cleaned. This room was equipped with stainless steel sinks, sterilizers, high pressure water sterilizer, electric instrument sterilizer, a refrigerator for serums and the storage of blood for transfusion.
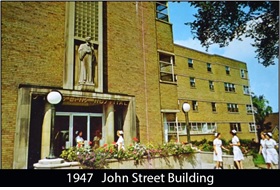
The top floor with the exception of the operating room and x-ray suite was reserved for private and semi-private patients. There were 4 bed and 12 bed wards. Six of the private rooms had private baths. Each room and each 4-bed ward had its own washroom. Each 12-bed ward had its own washroom and sub-utility room.
There were seven air-conditioned operating rooms on the top floor. Operating suites had their own hot and cold-water sterilizer facilities, a high-pressure autoclave for instruments and a blanket warmer. There was also a 6-bed recovery room and an x-ray suite with portable units. In close proximity to the operating room suite, there was the X-ray suite which included the fracture and cystoscopy rooms. The entire west wing of the top floor was devoted to X-ray and physiotherapy. This suite consisted of 12 rooms; one being reserved for physiotherapy.
Pharmacy consisted of two sections. A dispensing room and a workroom were on the ground floor.
A pharmacy and a chemical room were in the basement.
1990- This wing was renamed “Marion Wing”
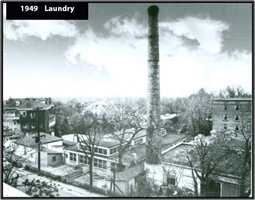
1949- St. Joseph’s built an air-conditioned laundry building linked by a tunnel to the hospital. It was located on St. Joseph’s Drive
(It would have been located on the roof top deck outside the cafeteria, near the old Centre building)
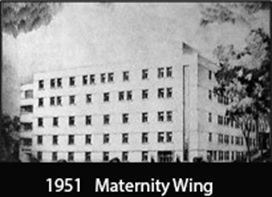
1951- Maternity WingThe New Maternity wing was opened on May 24, 1951.
It was 4 times the size of the Casa Maria located on Charlton Avenue and was built in an L-shape around the Casa Maria. Patient accommodation was now 457 and 102 bassinettes. The Casa Maria building was demolished.
The main entrance faces the north side while an additional entrance for the convenience of the patients is from the driveway at the west side of the building. On the ground floor on the main entrance, there is a beautiful rotunda. The floor is designed with the hospital crest in the center. In the rotunda there is a waiting room, passenger elevator, office and a room for wheelchairs and stretchers. This is a central tower with 4 wings to allow for the centralization of services. Nurses’ stations on the 1st & 2nd floors have a special signaling system so the nurse can see the patient at all times. The nursery on each floor is at the end od the South Wing.
On the 3rd floor the East Wing is used for deliveries.The 4th floor is the gynecological division with bed capacity for 34 patients. In the East Wing there are 2 major and 1 minor operating rooms.
1990- This wing was renamed “Martha Wing”
1952- J.M. Pigott president of Pigott Construction Co., was appointed the first chairman of the newly formed Advisory Committee of St Joseph’s Hospital. This Advisory Committee had been established at the request of the Sisters of St Joseph in order that expert counsel may be received by the Sisters in the financing and general business administration of the hospital.
1958 - The Employee Pension Plan started May 1, 1958
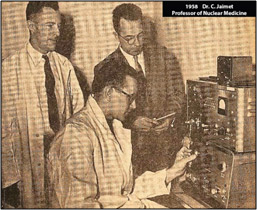
1958 - Dr. C. Jaimet was named Canada’s 1st Professor of Nuclear Medicine and was certified by the Atomic Energy Commission of Canada to administer radio-active materials to patients. He helped to forge the link between fundamental research at McMaster University and practical application of tests and treatments at St Joseph’s.
1959 - The Ontario Hospital Service Commission Insurance Plan became effective at midnight January 1, 1959. The plan will pay the cost of an essential standard (public) ward in hospitals for all residents of Ontario
1962 - St Joseph’s Hospital was the 1st hospital to introduce teenage volunteers known as "candy stripers."
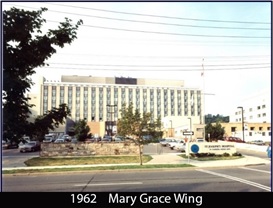
1962 - Mary Grace Wing
The hospital address is now "50 Charlton Avenue East." Sister Mary Grace Wing was officially opened on October 18, 1962.
Sister Paul Lardie was the hospital administrator from 1960-1963.
Student nurses provided the honour guard for the opening ceremonies.
St Joseph School of Nursing Alumnae members gave guided tours of the new building.
This wing is an 8-storey building with 800 patient beds.
The Sisters of St Joseph lived on the 8th floor.
This wing had diesel auxiliary in the event of power failure.
The first-floor housed facilities and departments with related functions grouped together, an Outpatient’s department, 33 beds for Intensive Care Unit and a Recovery Room.
Sister Mary Daniel was in charge of the Operating Room since 1950. She approached Sister Virginia to have specialty charge nurses. There were 12 operating rooms with their own delivery service for clean and contaminated items. Combustible gases were used in OR. Thus, a machine was installed at the doorway to detect static electricity. Two operating rooms had built-in overhead x-ray equipment.
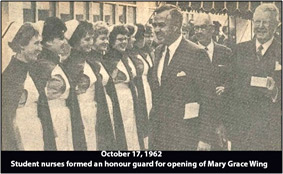
Patient bedsides had push button controls for radio, TV, and music. Patient rooms were on two outer corridors with a Nurse Server at the entrance to each patient room. An inner corridor demonstrated the Friesen concept with the nurses’ station, pneumatic tube system, and retrieval system for exchange of clean and soiled products. Auto communication with a two-way intercom was located at the patient beside with communication to the nurses’ station. The Sterile Processing Department was located in the basement. Pharmacy was in the basement and unit dosage was introduced.
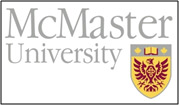
1965 - Hamilton-Wentworth District Health Council was formed. Dr. J.D. Galloway was the 1st chairman. The premise was that “hospitals should work closely together to organize specialties”.
Regional Health Care Programs were developed so hospitals were no longer in competition. Specialties at St. Joseph’s included Chest and Allergy Unit, Kidney Transplants and Nephrology, Toxicology Emergency Psychiatry, Head and Neck surgery and a Psychiatric Liaison Unit
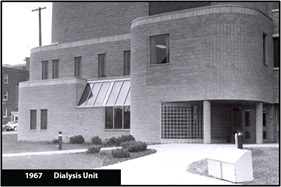
1965 - McMaster University Medical School opened.
1966 - The hospital executive created a Separation of Duties:
Director of Nursing Service and Director of Nursing Education
1966 - Demolition of the “1890” building (the original hospital building located on John Street.)
1967 - Opening of the Dialysis Unit.
1968 - The Lay Advisory Board was replaced by the Creation of Board of Trustees with representatives from the Sisters and from the community. Each member brought a particular skill and area of knowledge to the hospital.
The Board set the rules, regulations and by-laws by which the hospital operates, answerable to the Sisters. As owners, the Sisters determine policy and a mission statement that governs how the hospital should be run.

1969- An affiliation agreement was signed with McMaster University by Sister Mary Grace. St. Joseph’s was the 1st hospital in Hamilton to establish formal accord with the medical school. Later the Hospital affiliated with Mohawk College. It included practical and clinical experience in physiotherapy, nursing, occupational therapy, radiology, and medical technology.
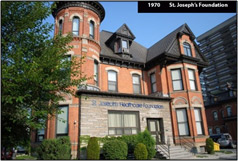
1970- Sister Mary Grace started the St Joseph foundation in the mid 1960’s. In 1970 it was officially recognized as a charitable organization.
1970- Creation of Pastoral Care Department / Chaplaincy Service. Dr. J.D. Galloway was appointed CEO (1970-1979).
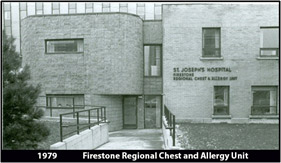
1972- Graduation of 1st class from McMaster University Medical School. Opening of Renal Transplant Unit.
1974- The first Hospital to ban the sale of cigarettes.
1979- Opening of the Firestone Regional Chest and Allergy Unit. Parking Ramp 1 completed.
1979- Sister Joan O’Sullivan was appointed CEO 1979-1989.
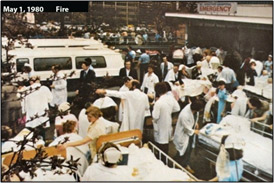
1980- May 1st at 9:17am, smoke broke out from an electrical fire in the boiler room. 45 minutes later an order was given to evacuate the hospital. Less than 90 minutes later, 600 patients had been removed from St Joseph’s. Other city hospitals received our patients. Considerable property damage but no loss of life. St Joseph’s Hospital reopened on May 14, 1980
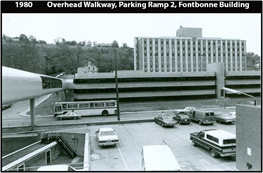
1980- Overhead walkway opened.
1982- Opening of First Place Community Teaching Centre.
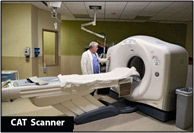
1983- Opening of East Region Mental Health Services on Britannia Ave. (later moved to the CAHS when it opened in 1991).
Acquisition of the “CAT” scanner.
1986- Parking Ramp 2 completed
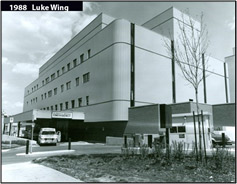
1986- St. Joseph’s International Outreach Program partnered with developing countries to provide training in current medical and nursing techniques, to transport basic medical supplies, and to make donated equipment operational. Teams include Sisters of St. Joseph, doctors and nurses, biomedical engineers, and lay people.
1988- Opening of St. Joseph’s Hospital Spinal Centre.
Opening of the West Wing----called “St. Luke Wing”. --included a new Emergency Dept. Fracture Clinic, Out Patient Department (OPD), Radiology, and Laboratory
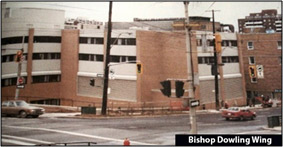
1989- The East Wing Opened---now called the “Bishop Dowling Wing” ---included was a new ICU, a Preoperative Assessment unit, Day Surgery Unit, facilities for therapy services including Physiotherapy Therapy, Occupational Therapy, and Communication disorders, the Coronary Care Unit, and a new Obstetrical Unit.
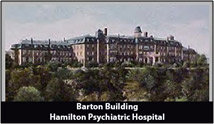
1997- In February, Hamilton-Wentworth District Health Council, recommended closure of St. Joseph’s Hospital. A tremendous “Save the Hospital” campaign ensued.
In November, the Ontario Health Services Restructuring Commission’s Preliminary Report recommends keeping St. Joseph’s open, and expanding its mandate to include management of regionalized specialized mental health services and expansion of chronic care beds.
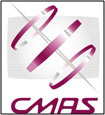
1999- In January, the Minister of Health approved transfer and governance of the Hamilton Psychiatric Hospital to St. Joseph’s Hospital.
In October, CMAS (Centre for Minimal Access Surgery) launched
2000- A new name and logo is launched for St. Joseph’s Healthcare Hamilton.
The Provincial government announces $7 million in new funding for St. Joseph’s Healthcare Hamilton.
This funding is intended to support the continued reform and modernization of hospital care in the province.
March--- the new 22 bed rehabilitation unit on the 7th floor begins delivering services to patients.
St. Joseph’s Hospital is awarded $2.7 million to study the neurobiology of stress, mood and anxiety disorders, granted from the Canada Foundation for Innovation. The grant was used to purchase a MRI machine.
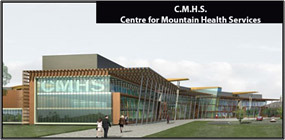
September 20th is the official opening of the Emergency Psychiatry Service’s new facility.
November 13th, Ministry of Health and Long-Term Care, transferred governance and management of the Hamilton Psychiatric Hospital to St. Joseph’s Hospital.

2001- September--- Dr. Kevin Smith begins as President and CEO.
September 17th --- all pediatric inpatient services transferred to the McMaster Children’s Hospital at the Hamilton Health Sciences.
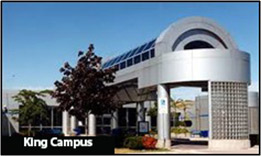
2002- The Eye Clinic opened at the Centre for Ambulatory Health Services (CAHS),. In April the surgery centre at CAHS officially opens and is known as the King Campus
Opening of new parking garage---Ramp 3
McMaster Institute of Urology opened.
February---launch of the new MRI Centre and PACS system in the Diagnostic Imaging Department.
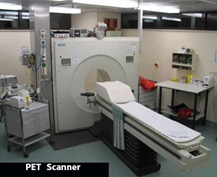
The New Cardiac Care Unit opened in the 4 Bishop Dowling Wing.
24 bed Womankind Detox Treatment Center amalgamated Hamilton-area Woman’s Addiction Services.
St. Joseph Healthcare unveiled the world’s largest PET scanner for research purposes at the new Brain-Body Institute, Charlton campus.
CMAS completed the world’s 1st hospital to hospital telerobotic assisted surgery. The patient in North Bay General Hospital, underwent an anti-reflux surgical procedure, as Dr Anvari operated the controls from St. Joseph’s.
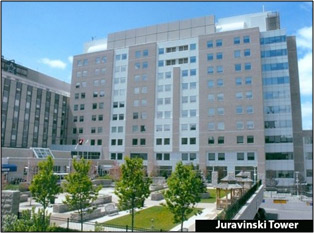
2004- North Tower (known as the Juravinski Innovation Tower). September---1st floor of the New Tower opens. Firestone Clinic and Public Relations moved to the New Tower. October 25th---Emergency Department phase 1 opened
October---N.E.E.M.O. 7 ---underwater surgery with NASA. (NASA Extreme Environment Mission Operations) launched.
2005- June---Official opening of nurses’ station, in the North Tower. Charles and Margaret Juravinski donate $7 million to the Tower. June 10th---The Tower is renamed the Juravinski Innovation Tower.
March 31st---The Hamilton District Health Council closes. LHIN’s---Ontario Ministry of Health and Long-Term Care Local Health Integrated Networks formed, to replace the District Health Councils in Ontario.
2005-Sisters Joan O’Sullivan, Giovanni, & Patricia Hanlon move from the 8th Floor, Mary Grace Wing, to the Mother House.
2007-$5 million donation from David Braley and Nancy Gordon, go to the O.R. Urology program.
2008-May 30th ---opening of the Gordon Braley and Nancy Gordon “Urinary Inpatient Unit” on level 7 of the Juravinski Tower with 44 beds.
2009-February---St. Joseph’s is one of 4 locations in Ontario designated as a Centre of Excellence for Bariatric Surgery. $75 million was donated by the province.
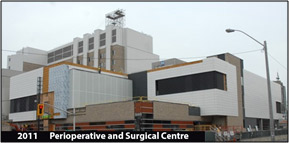
2009- The Sisters relinquished the sponsorship of the Health System due too age and declining membership in the Congregation.
2011-September---opening of the David Braley and Nancy Gordon Perioperative and Surgical Center with 12 new OR’s.
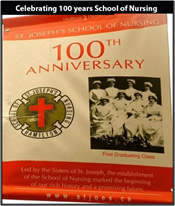
2011- May 9, 2011 The Alumnae Executive was invited to attend Nursing Grand Rounds in the Juravinski Tower. They presented an archival powerpoint
May 10, 2011- The Alumnae Executive was invited to attend the Nurses Awards Banquet They were presented with a plaque honouring our legacy to the Nursing Profession.
September 8, 2011- A tea was held at St Joseph’s Healthcare in the Juravinski Tower in celebration of the 100th anniversary of St. Joseph’s School of Nursing. The tea was held on September 8th to commemorate the exact day of the official opening of St Joseph’s School of Nursing, September 8, 1911!

2014- January 23rd ---grand opening of West 5th campus
This campus is now called “The Margaret and Charles Juravinski Centre for Integrated Healthcare, St. Joseph’s Healthcare, West 5th Campus.
It is home to the regional specialized mental health services for South Central Ontario providing inpatient and outpatient care to those suffering with mental illness and addiction. It also offers medical outpatient clinics and diagnostic imaging services.
St Joseph’s Healthcare continues to grow and meet the needs of the immediate and the broader community.
CHAPEL
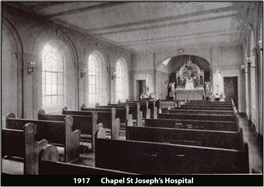
1852-When the Sisters came to Hamilton, they were given housing in a family home at the Corner of Cannon and MacNab Streets.
1890-The Sisters of St Joseph’s Community purchased the home of Bishop Dowling to establish their 1st hospital The spacious drawing room became the chapel. The altar was the gift of Michael J. Pigott, brother of Sister M. Ignatius, a member of the community. The first chaplain for the hospital was Rev. P. Haley.
1916-The Surgical Wing was built with a new chapel.
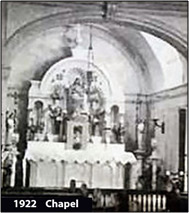
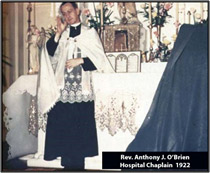
1922-A New chapel was built. Holy Mass was celebrated daily and fervent prayers are offered for all who are housed and treated in the hospital. Those who receive medical care may receive Holy Communion each morning they desire to do so.
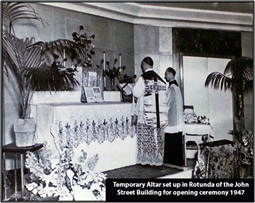
May 3, 1947- His Excellency the Most Reverend Bishop J. F. Ryan, Bishop of Hamilton celebrated the Mass before a temporary altar in the main foyer of the new St. Joseph Hospital. The first wing of the hospital was originally planned to have a new chapel. The demand for increased bed space made it advisable to have the new chapel in the second wing.
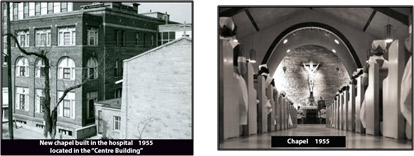
1955- A New Chapel was built in the hospital “Centre” Building
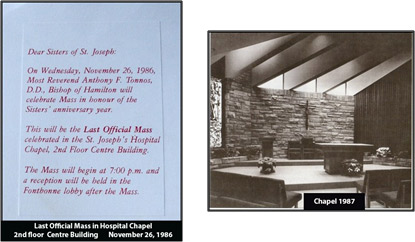
1987- The New Chapel opened in the Charlton Lobby
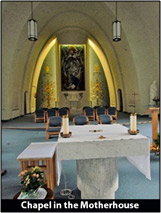
THE MOTHERHOUSE
1857- A convent was built at 204 Park St. N. The Sisters lived there for 95 years
1952- The new Mother House was built off Hwy 6. The building is Georgian in style. In width across the front, it is about 250 feet but there are wings on both the east and west that are almost as long as the width. In the centre extending to the south towards the brow of the escarpment is the Chapel large enough to accommodate 250 people. A tower rises to a height of 125 feet in the angle formed between the Chapel and the Main building. Accommodation was provided for approximately 200 Sisters, novices and students.

2005-Sisters Joan O’Sullivan, Giovanni, and Patricia Hanlon moved from the 8th Floor, Mary Grace Wing, to the Motherhouse.
Summer 2019
The Motherhouse in Dundas was sold. Three of St. Joseph’s Nursing Sisters will move to the St. Joseph’s Convent in London.
The Alumnae Association continues to remember the remaining Sisters of St. Joseph’s Hospital Hamilton, on Holy Days and their Birthdays

